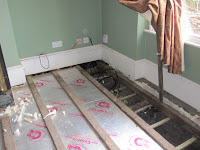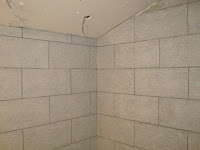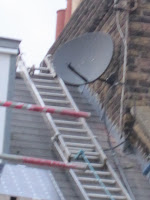Rainwater harvesting - both Chris & I spent hours researching this. I did one of my spreadsheets comparing costs against everything that is included. It can be quite confusing when the packs on offer include different bits. Eventually after attending many eco shows and visiting numerous websites we went for this one, we bought the Ecosure Underground Water Harvesting Tank, which at 2800 litres seemed a reasonable capacity.
Sorin & George dug a massive hole in the lawn and put in the tank. Over the Christmas hols, it rained. The walls of the pit caved in and the tank floated up. We had been warned! Another pit dug. This time the tank concreted in and filled with water, so now its in there again sitting snugly until the plumber connects everything up.The plan is that this will be connected up to the washing machine, downstairs loo and the garden.
Our plumber however, believes it is a complete waste of money, as in the summer he thinks it will run out very quickly, and we will just have to keep pumping water into the tank which will involve additional energy costs.
I believe if the water in the tank is low, the water should be going direct from the mains. Have to check this out, but the plumber has got the instructions at the mo. if anyone is thinking of setting this up, anglian water do a very clear summary of all the issues that need to be considered on www.anglianwater.co.uk .
The other main eco bit are the photo-voltaic cells on the roof. We put them up whilst we had the scaffolding up. Although we had provisionally agreed an order from Joju a while ago,we had a mad rush when the government decided it would call a halt to the subsidy for homeowners, known as the Feed In Tarriff, as there had been such a surge in the numbers taking this up (which was what it was designed to do. Suddenly it was announced that the FIT would be reduced from 42p per KWH to 21p per KWH. we booked in and managed to get all the necessary documentation to our supplier by the 5th Dec -
deadline was 12th Dec for the higher rate. Phew!
However, some installers are now taking the matter to court, so for those that didn't quite make it, there is a chance that the decision will be reversed.
The kit we received included an energy monitor which shows what the difference is between what we are generating and what we are using - and when the meter indicates something like 90 W per hr of usage, that does make me feel warm inside.
To my mind, the panels are not aesthetically pleasing, and they lie rather higher off the roof than I expected, blocking part of the dormer windows. However, the panels that could be integrated into the roof line do not work as efficiently and as the purpose is to reduce our energy costs as much as we can, there was really only one choice to make. I will put up some pictures of it once we have a better view.
Finally a photo of the room where we now cook, eat, watch TV and relax - a bit of a mess isn't it? No Christmas tree and no decorations this year- I expect that also gives us some more eco brownie points.Make up for it next year though, I hope.





























